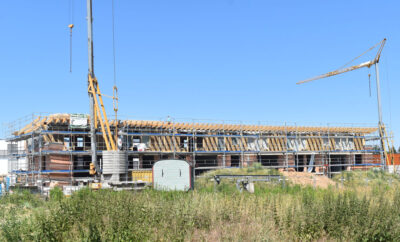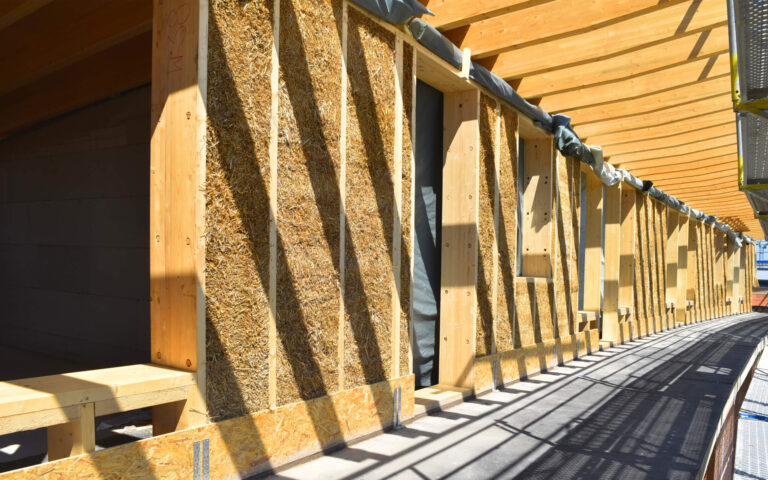The three-story residential building in Kassel-Harleshausen is, according to the client, a social, integrative multigenerational project without profit orientation. The attic is a hybrid building in which the LORENZ wood-straw systems form the facades, framed in conventional brick walls.
Attic apartments made of straw and masonry
Project profile multigenerational house
End of construction: Kassel im Wandel e.G.
Construction: Hybrid construction (solid construction with wood-framed surface systems with straw insulation)
Year of manufacture: 2022
LORENZ product: DD34
built-up area: ca. 100 m2
stored CO2: ca. 6 t
Architect: Christoph Harney

More information
For the 1st construction phase, a group of 17 people of different ages (baby age to 86 years) has come together. In total, in two further construction phases in the new development area “Zum Feldlager” in Kassel-Harleshausen, communal, intergenerational, social and barrier-free living is to be made possible for around 40 people on a 4,000m2 large plot of land.

